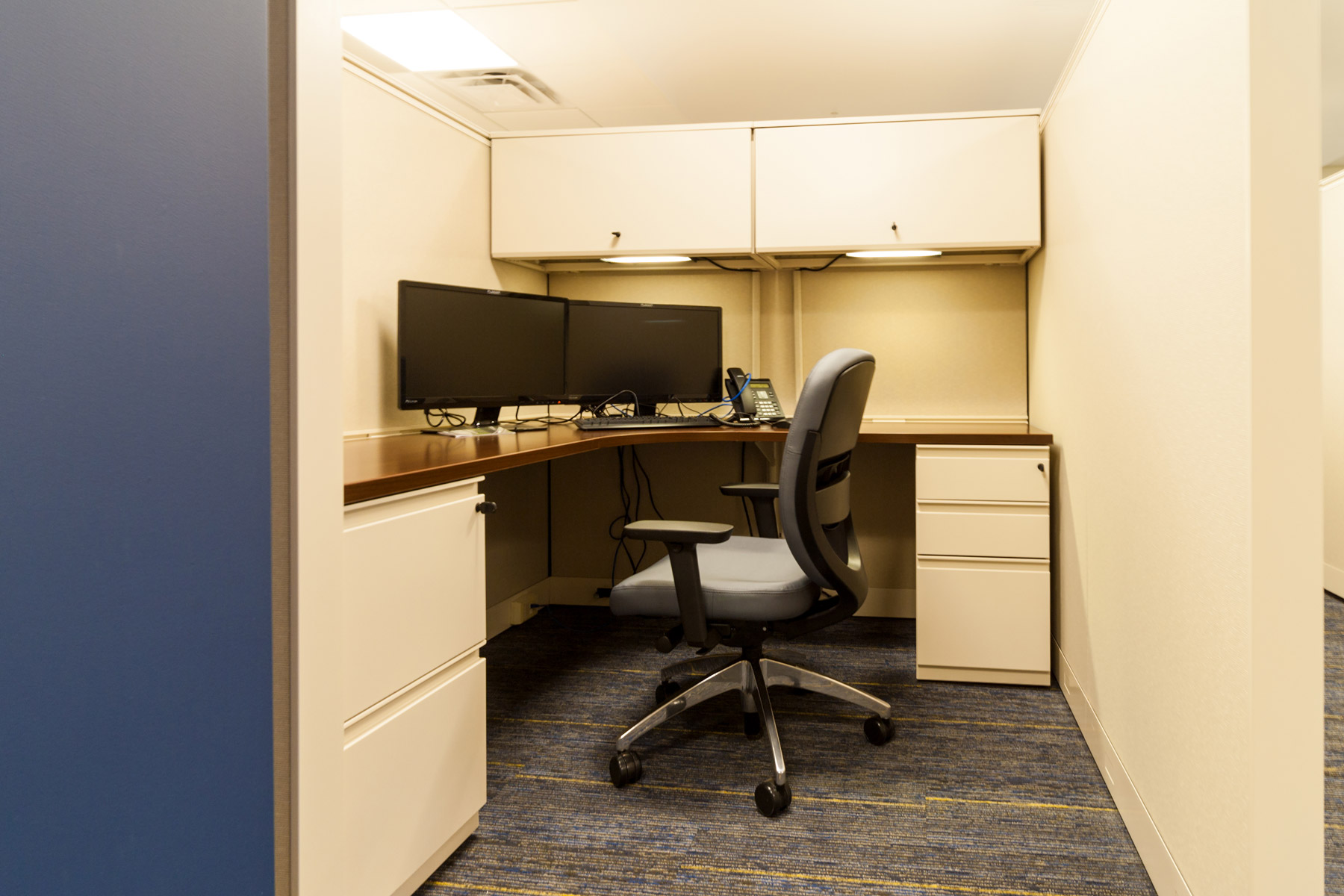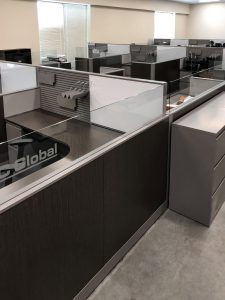Space Determines the type of Storage System
With a certain degree of space constraint, we share the space with storage systems that allow us to utilize every square inch. Structured planning is key to keeping items from going astray. Efficient and practical solutions make it possible for offices to function systematically. It is always the space that determines the type of system that an area can accommodate.
Structured Planning

Structured planning usually starts with a good designer or organizer. They are experienced and can provide insight to storage needs that we may overlook. Given budget and timelines, they are better equipped to have on hand what we need to stay within our constraints. Interior designers know how to quickly come in and assess our needs, take our inventory and prioritize our budget. Designers also have the talent to provide visual impact to the space. (Pictured above is furniture from Kimball Office).
Efficient and Practical Solutions

Efficient and practical solutions are usually based on one or a combination of the following-
- Typical Storage– are the traditional filing cabinets that are either vertical or lateral. Wall space determines which is more practical. The lateral cabinet needs more wall space because the drawers are very wide. Vertical cabinets are typical in tight areas.
- Movable Storage– allows team members to share cabinets because it is mobile and can be moved from one area to the next.
- Wall Mounted Storage– may be placed above a desk also providing an under-cabinet mount for extra lighting.
- Hidden Storage– is achieved by having something remove that normally doesn’t. For example, the seat of a chair may rise to expose an extra bin.
- Compartment Storage– is provided by dividing regular trays into slotted compartments.
- Multi-functional Storage– provides a 2 in 1 purpose. A center table that has a top that rises to a desk and exposes trays or compartments underneath is a good example. A desk light that has a pen caddy for a rest is another.
A designer has the experience and the foresight to put these options together and make the space function efficiently to meet our needs.
Accommodating the Storage System

It is always the space that determines the type of storage system accomodation. If the area is compact, it shouldn’t be burdened by space consuming systems. Vise versa- if the area is large, the space should not be under compensated with too little places to store items. A good system is the key to offices functioning systematically and in a structured manner. The designers at Omega have the talent to visually impact the space while providing the area with ample storage and functionality. For practical solutions call Omega Commercial Interiors or schedule a consultation.

